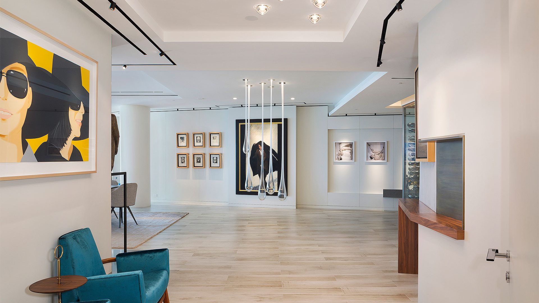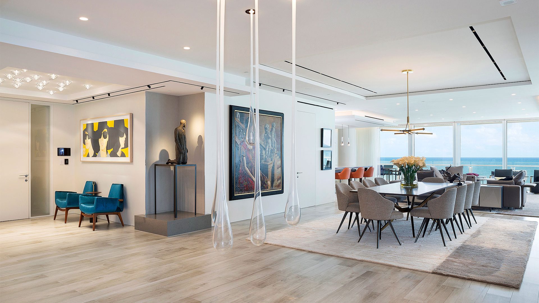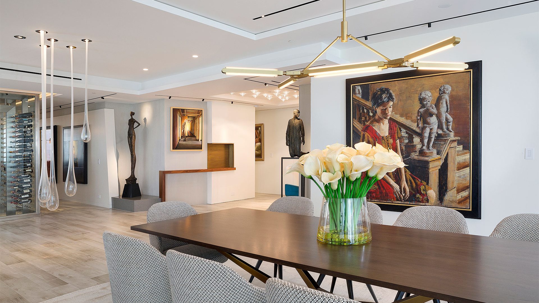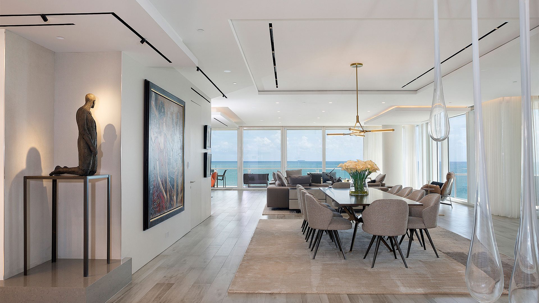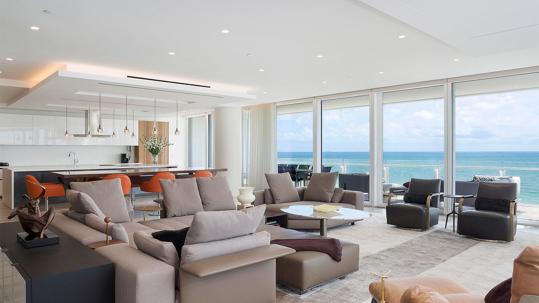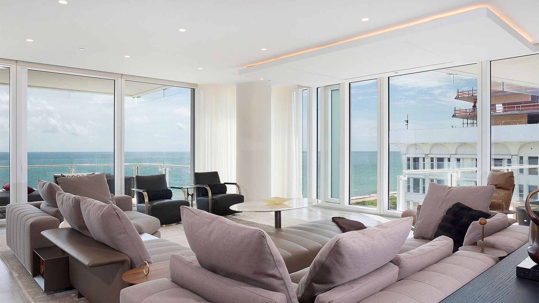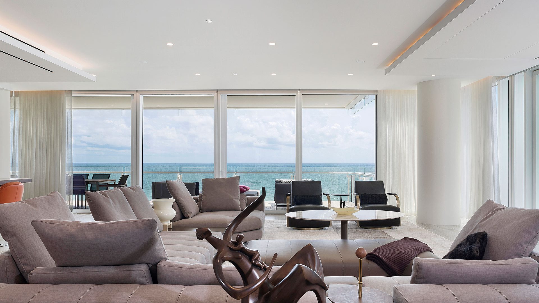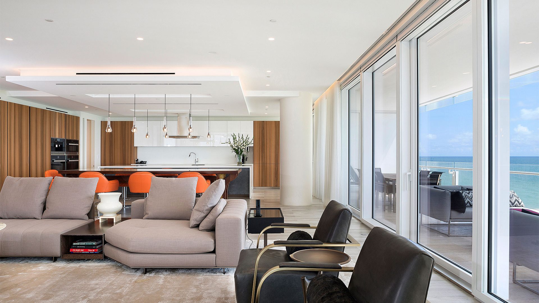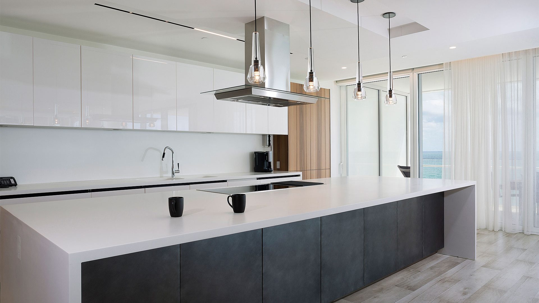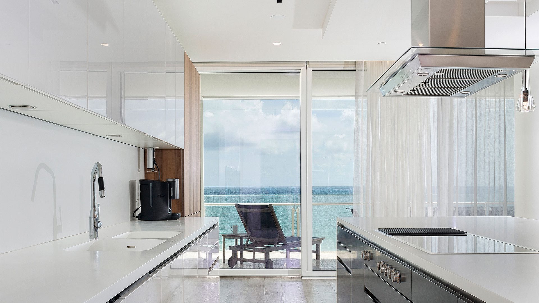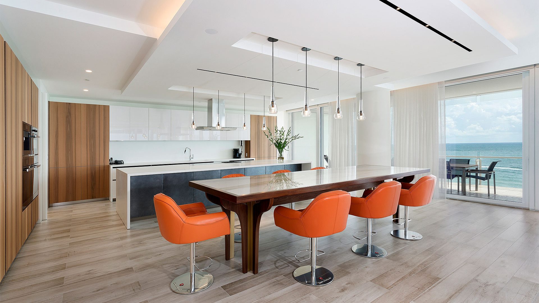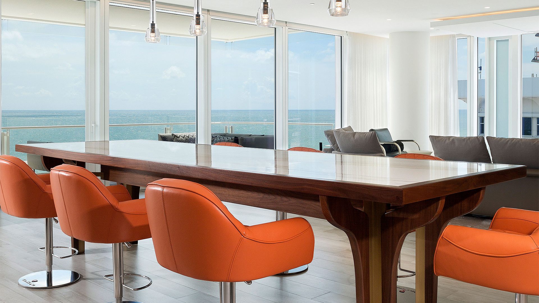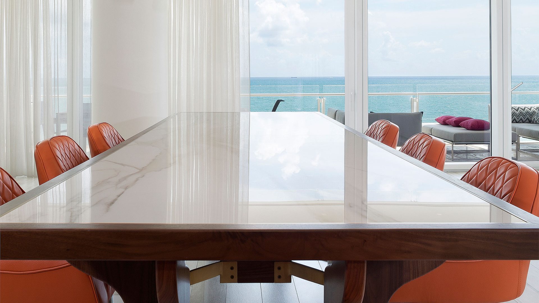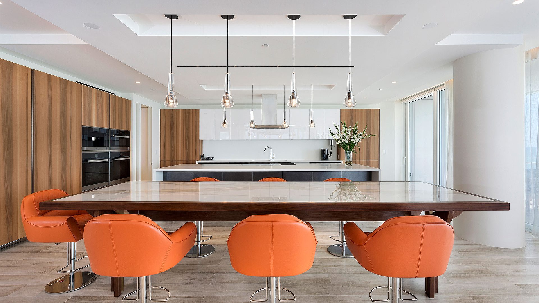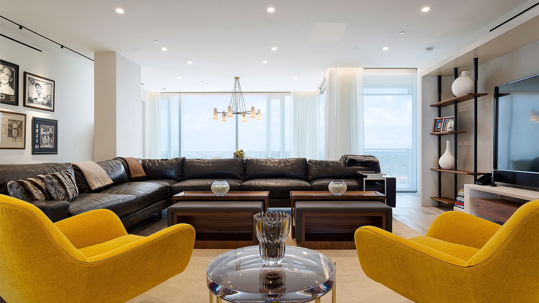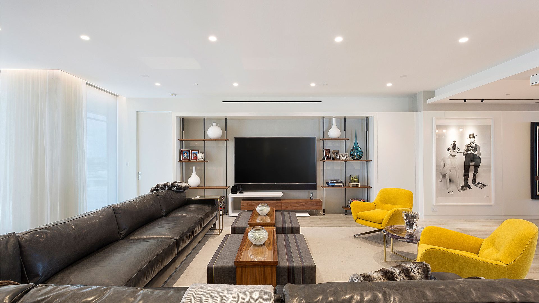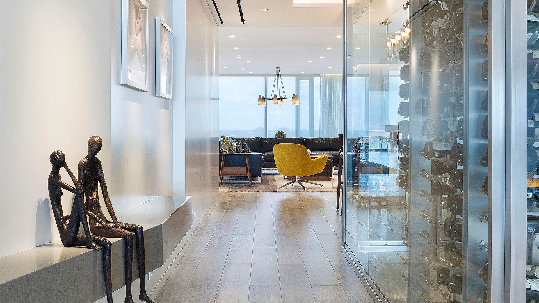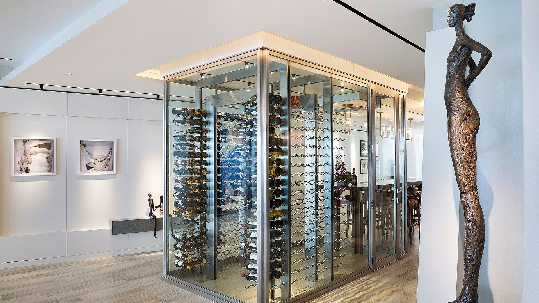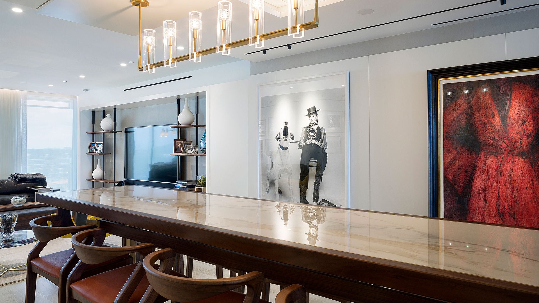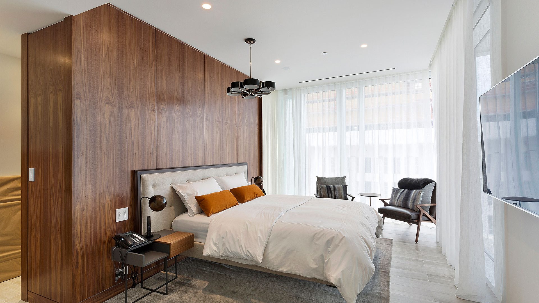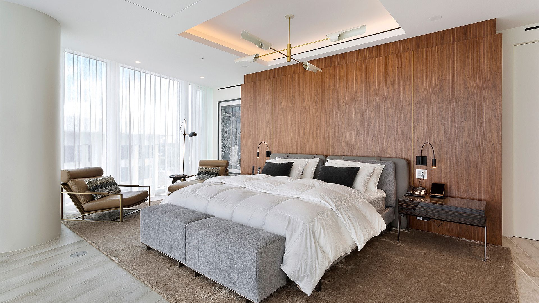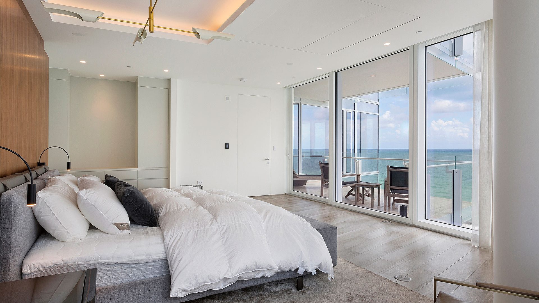Surfside Condominium
Location | Surfside, Florida Size | 6,350 sq. ft. Architect | ODP Architects
This new construction condominium build out has 4 bedrooms, 4 bathrooms, an exercise area and a custom free-standing, self-supporting, stainless steel and glass wine room with self-contained temperature control and inside/outside custom-built 12-ft wood tasting table. The project consisted of new ceiling layout, new wall configuration with trimless lights and air diffuser slots, trimless doors, custom millwork wall paneling including wood wrapped round column, metal and stone ledges for sculptural art displays, custom light fixtures, chandeliers, etc. New custom casework and closet systems, new stone and tile work, smart glass shower enclosures. A significant HVAC relocation, electrical and home automation work.

